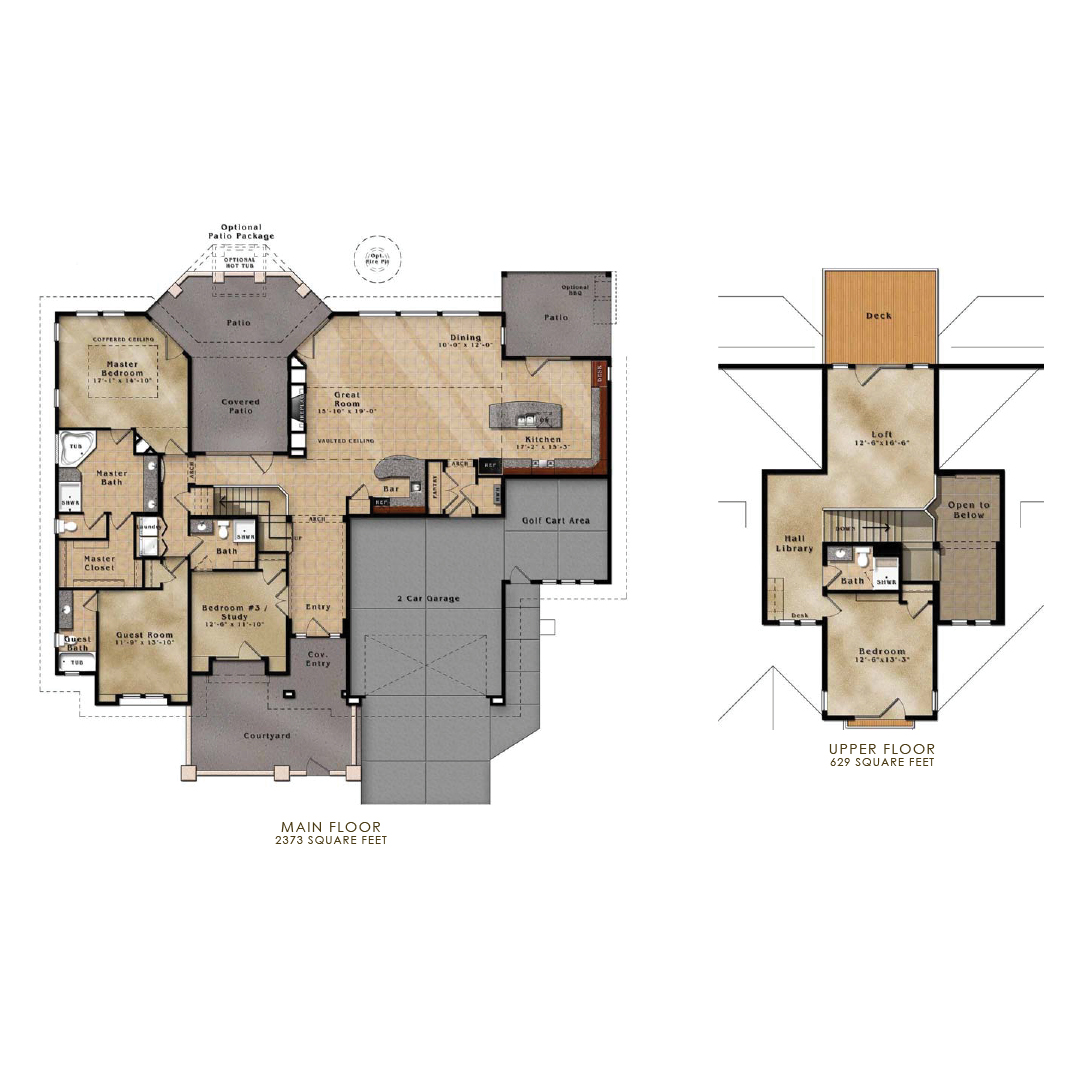12 Shores is the ultimate family vacation destination on Ute Lake
Please call (575) 403-4550 for house rental information.
12 Shores is the ultimate family vacation destination on Ute Lake. In addition to the beautiful 9-hole, Nicklaus Design golf course, 12 Shores currently features 8 beautiful rental home properties overlooking the golf course. The homes include everything needed to enjoy a fun and relaxing vacation including fully appointed kitchens with washers and
dryers in each unit.
Bring your boat and you will be provided complimentary access to the 12 Shores docks for the duration of your stay. After a day on the lake, grab lunch and a beverage at the 12 Shores clubhouse or maybe a quick round of golf before a family barbecue on the patio overlooking the lake.
Resort Benefits
- Discounted Golf
- Complimentary Access to Private Boat Dock for Duration of Stay
- Lake Fishing on Hole #4*
- Access to Club House Game Room
- Complementary Books, DVD’s, Games
- Internet and Cable
- Horseshoe Pits
- Sandy Beach
*Lake fishing is available with permission and when golfers are not present.
For more information and to make a house rental reservation, contact us or please call (575) 403-4550.

RANCHER | RANCH STYLE | 1,803 SQUARE FEET | 3 BEDROOMS | 2.5 BATHS | SLEEPS 6 ADULTS
Inspired by the allure and warmth of sunlight, this charming, three bedroom, two and a half bath home has 1,803 square feet. Abundant with ambiance and full of natural light, it's enhanced by a striking barrel vaulted entry. The home features a fully-upgraded kitchen, complete with granite countertops, solid maple cabinets, and stainless steel appliances. The main living space showcases a magnificent fireplace surrounded by floor-to-ceiling stone and opens to a spacious covered patio – ideal for a cozy evening outdoors. Inside and out, owners will find a complement of rich finishes and textures that compose this fabulous retreat.
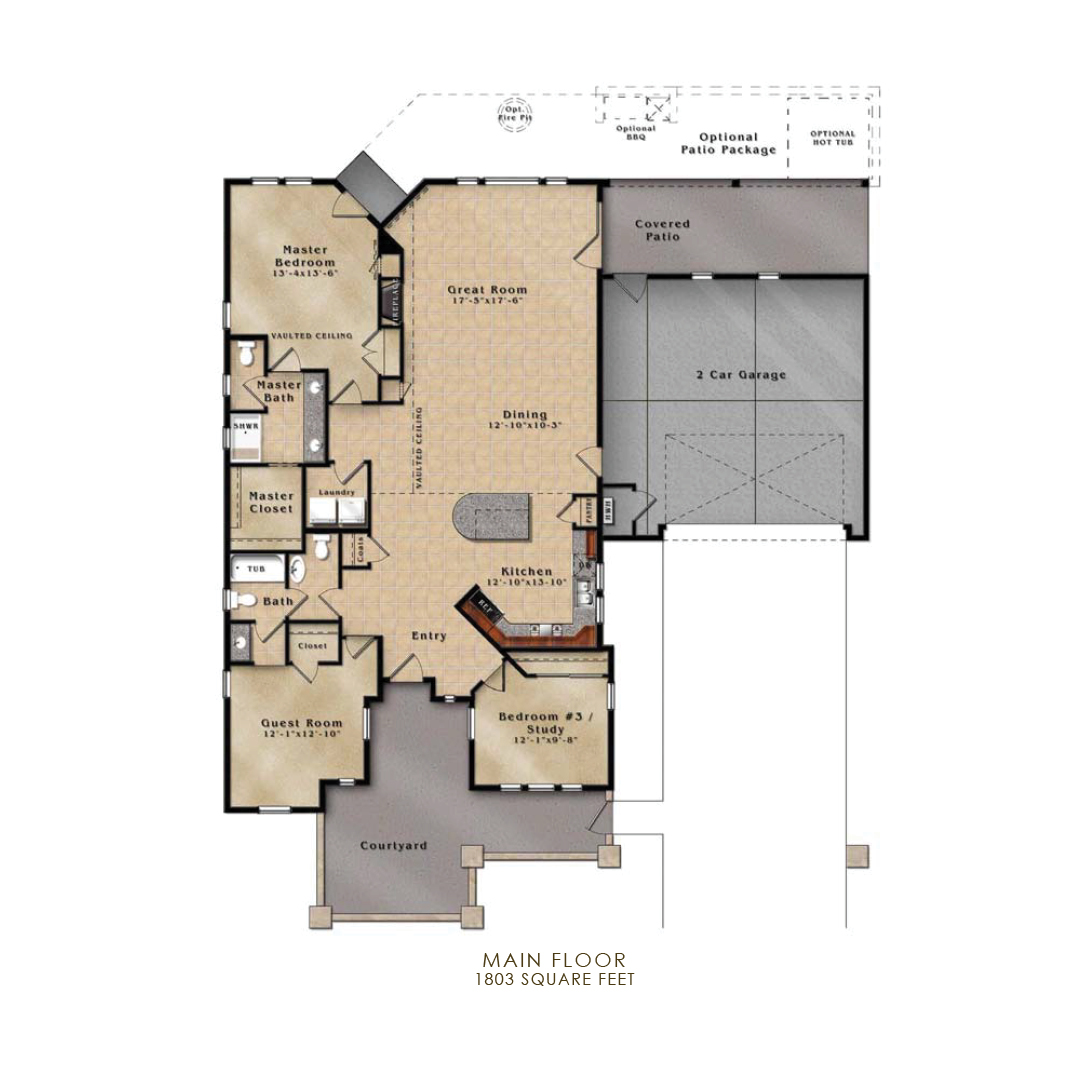

HOMESTEAD | RANCH STYLE | 1,954 SQUARE FEET | 3 BEDROOMS | 3 BATHS | SLEEPS 6 ADULTS
Panoramas. Sightlines. A home truly guided by the organic flow of vision, where each and every detail has been chosen with an eye toward luxury. Discovery this distinctive home with three baths, three bedrooms, and 1,955 square feet. The home's centerpiece, a spectacular great room with 11-foot vaulted ceilings and a beautiful stone-surround fireplace, opens to the gourmet kitchen, highlighted by granite countertops, solid maple cabinetry, and stainless steel appliances. The artistically-inspired master suite, complete with a private door to the courtyard, quickens the pulse with a coffered ceiling. The luxury bath comes with a large shower, a seemingly endless walk-in closet, and double vanities set in granite countertops. A two-car garage with extra storage for either a golf cart or a workshop is sure to be an added convenience for your active outdoor lifestyle.
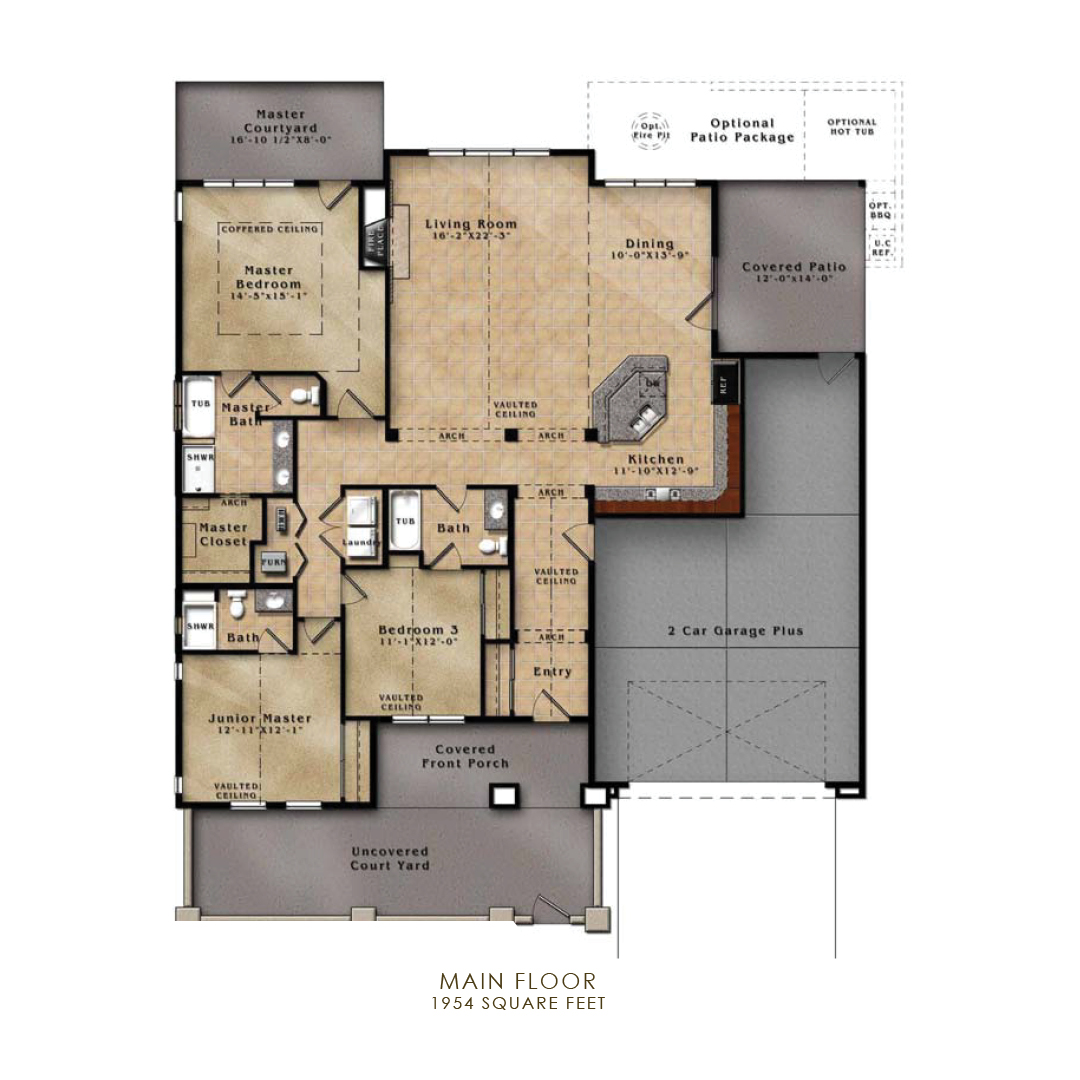
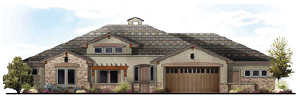
PIONEER | RANCH STYLE | 2,373 SQUARE FEET | 3 BEDROOMS | 3 BATHS
Warmth, brightness and a perfect combination of tiles, stone, and recessed lighting inspire and fill this elegant home with an abundant 2,373 square feet, three bedrooms, and three baths. The gourmet-style kitchen features duel pantries and is conveniently located just off the great room – an ideal design for cordial entertaining. Adjacent to the great room, owners will appreciate the wet bar with a wine and beverage center; a wonderful place to unwind. The one-of-a-kind master suite has a separate private shower, a relaxing tub, and a direct door to the patio. The study – which may also be transitioned into an additional bedroom – features a 14-foot raised ceiling that creates quite the dramatic effect.
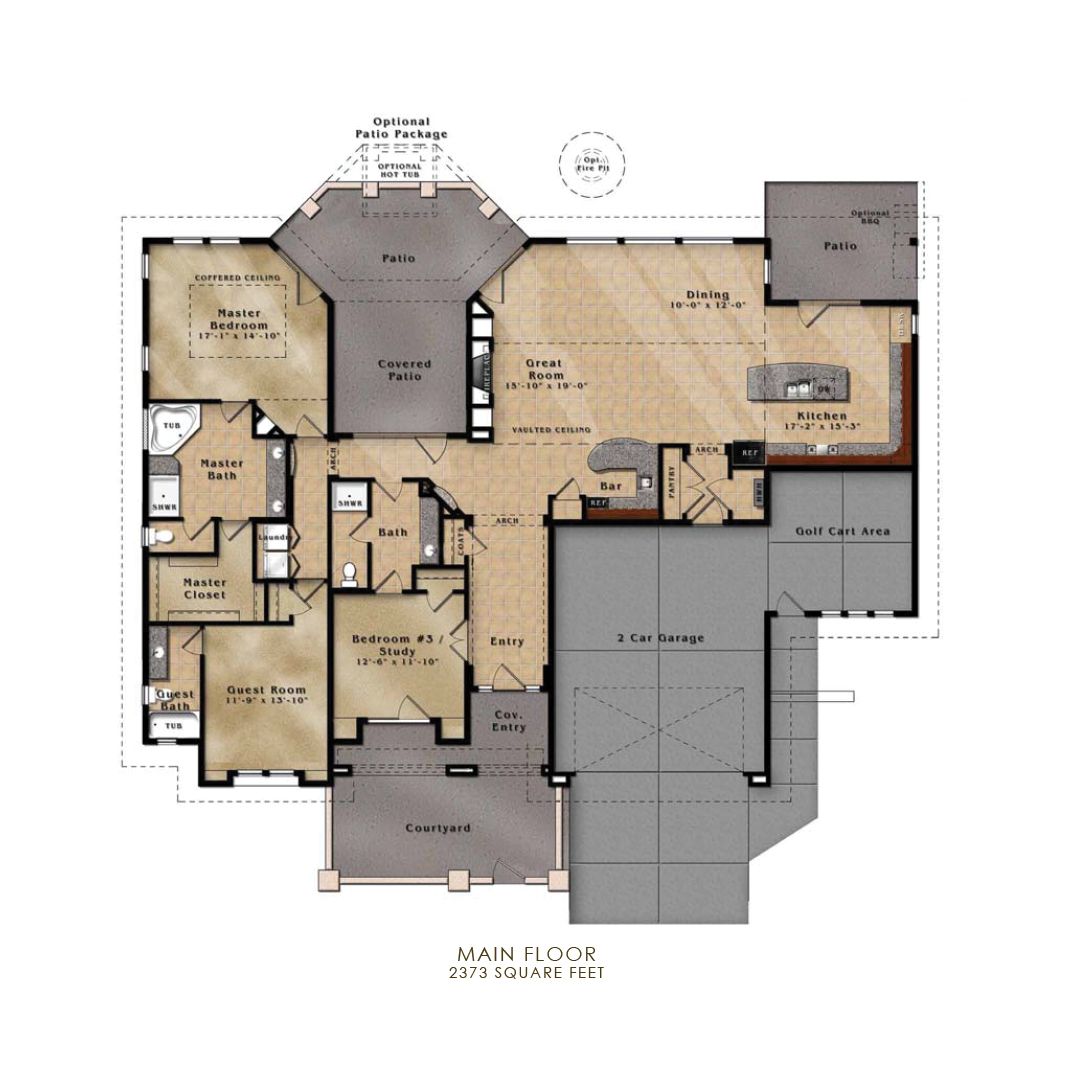
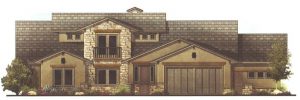
FRONTIER | TWO-STORY | 3,002 SQUARE FEET | 4 BEDROOMS | 4 BATHS | SLEEPS 8 ADULTS
The space to take a deep, rejuvenating breath and elbow room. Perhaps one of the best homes for entertaining, this home has four bedrooms, four baths, and 3,002 square feet. After you've experienced the Frontier's great room – that seamlessly connects not one, but two patios, kitchen, and bar – you'll understand what true flexibility allows. Not to mention a master suite with a walk-in closet that goes on and on, a luxurious corner tub, and a coffered ceiling. Plus, for the buyer who needs additional space and appreciates flair, the two-story loft / library / bedroom, as well as a see-from-here-to-eternity deck, adds something one-of-a-kind and exceptional.
